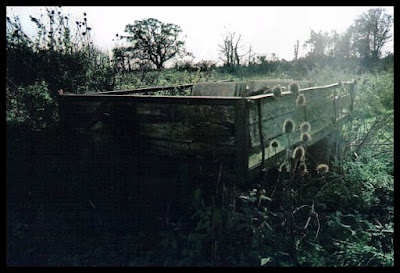One Saturday in late September 2015, two friends and myself went to the Branscombe Autumn Fayre, and the next day we decided to go to the village again to visit the Old Bakery and Manor Mill, taking in the Forge and Forge Cottages on the way.
This is the third place on the National Trust trail in Branscombe - the Forge and Forge Cottages are on the previous two blog posts - and after looking at those we set off on the footpath through a delightful orchard to reach the Old Bakery.
Formerly called Bridge House, comprising a cottage and bakery, it's an 18th (possibly 17th) century Grade II listed building. Consisting of plastered stone rubble walls and stacks with a topping of bricks added in the 19th and 20th centuries, it is also thought to contain some cob. The iconic Devon thatched roof continues in a sweep to cover the rear outshot (an additional annexe built onto the main building), apart from the north-west corner, which includes an 18th century oak doorframe.
The lovely slate-topped buttresses, above, are used to strengthen walls which have no internal support. These may have been a later addition to prevent the wall bulging out at the bottom, which sometimes happens with cob walls.
The front faces towards its up-hill garden in the south-west. This consists of late 19th century casement windows with glazing bars, and these are arranged symmetrically around the central doorway containing a 19th century plank door and a contemporary single-pitch porch.
The former bakery is thought to be the longest surviving bakery using traditional methods. The owners, brothers Stuart and Andrew Collier, made their bread kneading by hand up until 1946, and continued baking with a kneading machine, delivering their goods in the village and wider area by horse and cart, until its closure in 1987.
Now owned by the National Trust, along with the other three places on our list, the building has been restored and used as a tearoom. However, the traditional bakery has been left as a museum, together with the bread oven, kneading machine and the baking tins used for the loaves.
And, as it was lunchtime when we got there, we treated ourselves to a lovely lunch of egg mayonnaise and cress sandwiches with salad.
Then we set off through the rest of the orchard, over a stream on this delightfully funky bridge and across a meadow to Manor Mill...which can be seen on the next article coming up. :)















































